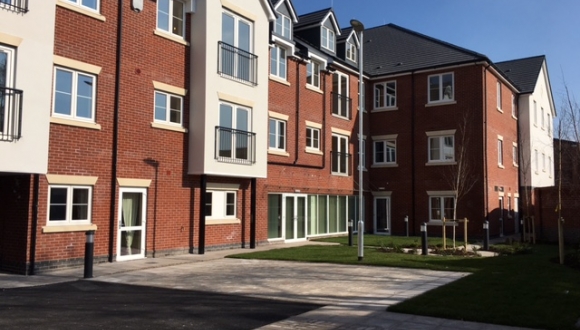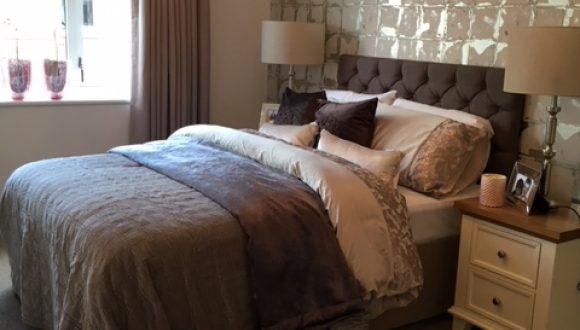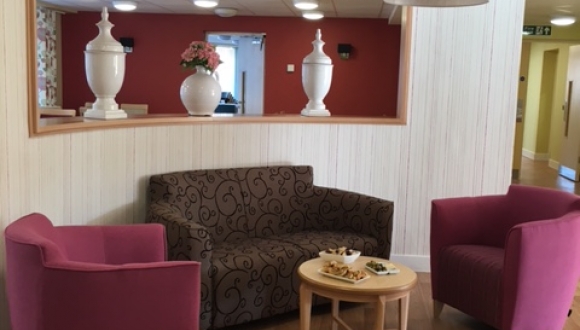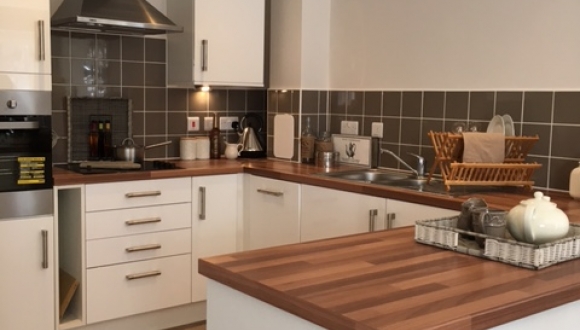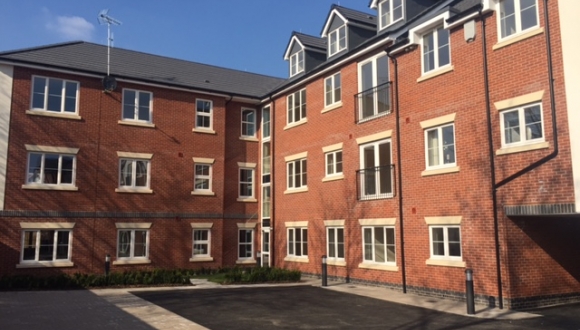Sectors
HealthWhite Ladies Close, Worcester
White Ladies Close, Worcester
This urban regeneration project on a confined brownfield city centre site comprised the design and construction of a 37 bed Extra Care facility together with ancillary communal facilities and associated external works for Abbeyfields. The completed scheme has rejuvenated the area by replacing the previous derelict industrial units with a purpose built care facility complete with facilities for the wider community.
Other Health Projects
Specifically, the building comprises a mixture of 1 and 2 bed self-contained apartments, a communal lounge and dining area, catering kitchen, hair & beauty salon, assisted bathroom, guest suite and activities room. Externally, there is a communal amenity space. Whilst the facility primarily encourages independent living, there are appropriate facilities to support residents that require additional care.
The client, Abbeyfield Worcester Society Limited, are a charitable organisation who provide support and homes to the aged. The project was procured under a JCT 2011 Design and Build Contract with the land forming part of the overall land and build package contract with Thomas Vale construction.
The scheme also achieved a BREEAM Multi Residential Very Good rating through the implementation of a fabric first approach and the integration of energy efficient heat recovery and ventilation systems throughout.
Thornton Firkin were appointed by Abbeyfields to provide Employers Agent, Cost Consultant, Principal Designer and Clerk of Works services.

